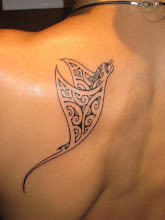24 Décembre 2008
Quelques photos des rénovations, ca fait longtemps que j'en n'ai pas mis. L'étape démolition est bel et bien derrière, tout le travail de structure (retrait de murs porteurs, ajouts de poutres et piliers) est fini, le solarium est ouvert et fait désormais partie de la maison, l'isolation est bien avancée, l'électricité quasi terminée, le sol est nivellé, les divisions en bois sont montées.....Ca avance !
Quelques imprévus ont fait prendre un peu de retard, mais rien de majeur. Au retour des Fêtes ce sera plomberie et murs, puis joints...Budget oblige, on a décidé de faire la finition nous même (peinture, plinthes, pose du plancher et du carrelage), alors on n'a pas fini !
------
A few pictures of the renovations, it's been a while I hadn't posted any. The demolition phase is definitely behind us, changes to the structure (removal of supporting walls) is finished, the sunroom has been opened up and is now part of the house, the insulation is well undergone, as well as the electrivity almost redone, the fllor has been levelled down, the wood separations are there.....It's moving!
A few unexpected issues have put us a bit behind schedule, but nothing major. After the holiday they will start the plumbery and the dry walls, then the joints...Due to budget restrictions we decided to do the finishing ourselves (paint, floor, tile...) so it'll not be finished that soon !

La chambre principale. Le parquet sera poncé et vernis, la fenêtre remplacée. Une double porte-fenêtre vers le solarium (côté gauche de la pièce, non visible) sera installée pour maximiser l'espace et la lumière. / The master bedroom. The hardwood floor will be sanded now and varnished, window to be replaced, French doors to be installed onto the 3-season sunroom (on the left side of the room, not shown).
 Le futur salon, le canapé se trouvera à gauche le long du mur, face à la TV écran plat. La grande fenêtre au sol viendra remplacer la plus petite surle mur qui donne sur le jardin. The future living room, the sofa will be on the right against the wall, facing the flatscreen TV. The large window on the floor will replace the smaller one on the wall to the garden.
Le futur salon, le canapé se trouvera à gauche le long du mur, face à la TV écran plat. La grande fenêtre au sol viendra remplacer la plus petite surle mur qui donne sur le jardin. The future living room, the sofa will be on the right against the wall, facing the flatscreen TV. The large window on the floor will replace the smaller one on the wall to the garden.
 La future cuisine vue de l'entrée (ancien solarium ouvert). On voit la poutre de soutien ajoutée pour compenser d'avoir repoussé le mur porteur et élargir la pièce. Au centre se trouvera un grand ilôt avec 4 places assises, le long du mur les armoires et la cuisinière.
The future kitchen as seen from the entrance; we can see the big beam added to compensate for the supporting wall to be pished out in order to enlarge the room. In the center will be a large island for 4 people, and on the wall will be the cabinets and the stove.
A droite l'entrée (le solarium désormais ouvert avec juste un pan de mur) qui attend ses immenses nouvelles fenêtres (le sol est presque nivellé), et la cuisine à droite, vu de la future salle à manger. A gauche (derrière tout ce stock!) se trouve l'escalier ouvert vers l'étage.
The entrance on the left (the sunroom now open on the house) awaiting for the huge new windows to be installed (and whose floor is being levelled down), the kitchen on the right, as seen from the dining room. Behind all this stuffo n the right is the open stair up to the 2d floor.
La future cuisine vue de l'entrée (ancien solarium ouvert). On voit la poutre de soutien ajoutée pour compenser d'avoir repoussé le mur porteur et élargir la pièce. Au centre se trouvera un grand ilôt avec 4 places assises, le long du mur les armoires et la cuisinière.
The future kitchen as seen from the entrance; we can see the big beam added to compensate for the supporting wall to be pished out in order to enlarge the room. In the center will be a large island for 4 people, and on the wall will be the cabinets and the stove.
A droite l'entrée (le solarium désormais ouvert avec juste un pan de mur) qui attend ses immenses nouvelles fenêtres (le sol est presque nivellé), et la cuisine à droite, vu de la future salle à manger. A gauche (derrière tout ce stock!) se trouve l'escalier ouvert vers l'étage.
The entrance on the left (the sunroom now open on the house) awaiting for the huge new windows to be installed (and whose floor is being levelled down), the kitchen on the right, as seen from the dining room. Behind all this stuffo n the right is the open stair up to the 2d floor.






















